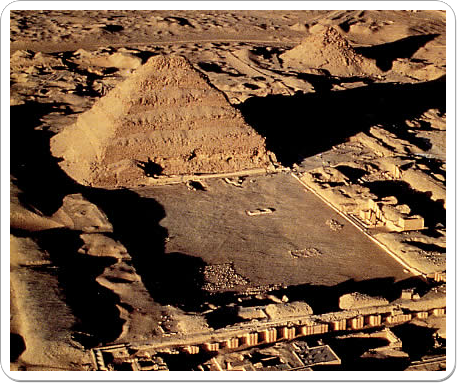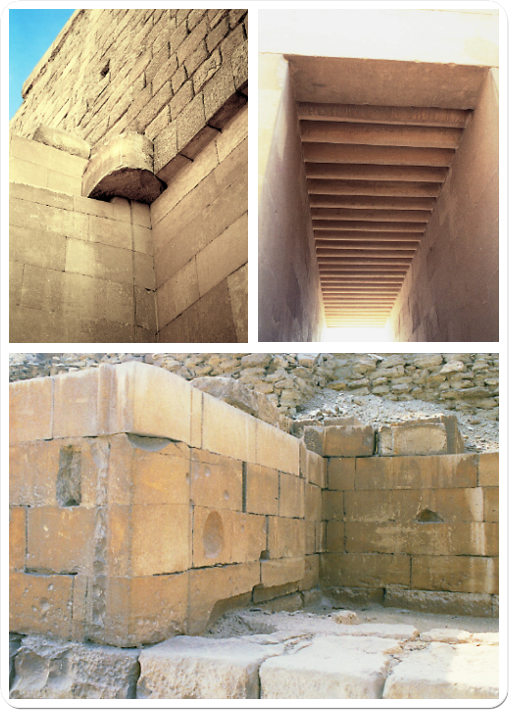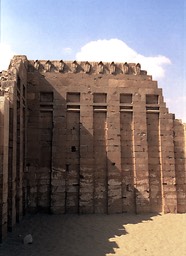Location
The building of the step-pyramid and surrounding complex for Horus Netjerikhet at Saqqara represents a dramatic leap forward in the ancient Egyptians’ mastering of architecture and technology. Prior to Netjerikhet, the materials mostly used for building temples and funerary complexes were mudbrick and wood. With Netjerikhet's complex, the Egyptian builders, under the direction of the architect Imhotep, moved to using more solid materials.
The complex was built to the South-West of the Archaic Tombs that were constructed for the high ranking officials of the 1st Dynasty at Saqqara (north).
The site chosen by Netjerikhet had already been used by some of the kings of the 2nd Dynasty. Two sets of subterranean galleries, over 130 metres long, located immediately to the South of Netjerikhet’s complex and entered by passages from the North are considered to have been the tombs of the first and the third king of the 2nd Dynasty, Hotepsekhemwi and Ninetjer.
The galleries located underneath the Western massifs of the Netjerikhet complex itself could perhaps have been a tomb for yet another 2nd Dynasty king. Its poor state of preservation has prevented a thorough examination, but the nearby presence of the tomb of a priest of the mortuary cult of the poorly attested 2nd Dynasty king Sened, has led some to assume that the galleries underneath the Western massifs may have been this king’s tomb.
To the west of Netjerikhet’s funerary complex lays the Great Enclosure, dated to the reign of Netjerikhet’s predecessor, Horus-Seth Khasekhemwi.
Structure
The funerary complex built for Netjerikhet represents an immense leap forward in Ancient Egyptian architecture. Although it was based on existing, older structures, dated to the 2nd Dynasty, and although the ‘Great Enclosure’ contains some elements made with stone, it was the first time that a complex of this size was built in stone.

Aerial view of the funerary complex of Horus Netjerikhet, showing the vast South Court in the foreground, the Step Pyramid to the north, and the structures of the Heb Sed Court to the east (right).
Source: Lehner, Complete Pyramids, Thames & Hudson 1997, pp. 86 & 91
The structure of this complex is quite unique. An immense limestone wall covered an area of about 15ha, the size of a large town of that era. Enclosed within this wall was a complex of buildings with columns and stairways, platforms, terraces, shrines, chapels and statues. Both the central step-pyramid and the South tomb had an impressive and complex sub-structure consisting of corridors, halls and chambers, several of which were decorated.

Click or tap the little circles in this map to explore the Funerary Complex of Netjerikhet.
Source: Lehner, Complete Pyramids, p. 85.
Most buildings that are part of the complex were filled with rubble at the time they were constructed and did not have any interior rooms. The chapels in the Heb-Sed Court and the Houses of the South and the North had a solid core. The function of these buildings was thus symbolic rather than practical.
This is very typical for the Netjerikhet Complex and is usually explained by the fact that the ancient builders were not accustomed to using natural stone on this large a scale.Even though practical considerations may indeed have had a hand in the unique way the complex was built, it is also important to point out that the mere presence of buildings that symbolised chapels or temples would be sufficient to invoke their power on a magical level. The false doors that were so common from the Old Kingdom on were stone representations of doors that could not be used by the living, but that allowed the deceased to travel between the world of the dead and the world of the living. Similarly, the false buildings of the Netjerikhet Complex served a magical purpose of allowing the deceased king to parttake in the goings on of the living.
Archeological research has also shown that large parts of this complex was partially buried in the sands immediately after it was built. This again shows that the complex, perhaps with the exception of the Northern Temple, was not intended for use by the living.
Another very typical feature of the Netjerikhet Complex is the fact that its architect, Imhotep, mainly drew his inspiration from already existing constructions, that were built in mudbrick and wood.
Thus the ceilings of the Entrance Corridor and of the narrow passage in the Houses of the South and the North were decorated to resemble rounded wooden logs. Stone imitations of opened or closed doors were placed near entrances to courts and buildings, even to buildings with solid interiors.

Renderings into stone of parts of buildings that were originally built in wood and mud brick.
The shapes of most buildings in the complex were also stone renderings of existing chapels and temples, known from drawings and inscriptions. Some columns, most of which did not have any real supporting function, were made to resemble stems of papyrus plants bound together, or individual papyrus plants with blossoming flower.
The fact that the Netjerikhet Complex consisted of buildings that were made to resemble existing ones suggests that the Horus Netjerikhet wanted an idealised version of his capital or country to be represented in his funerary complex. Through his monument, the deceased king would thus be able to take his kingship along on his journey in the world of the dead.
Click on the thumbnails below to learn more about the different buildings of Netjerikhet's funerary complex.
