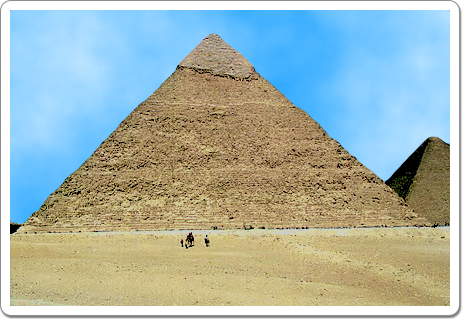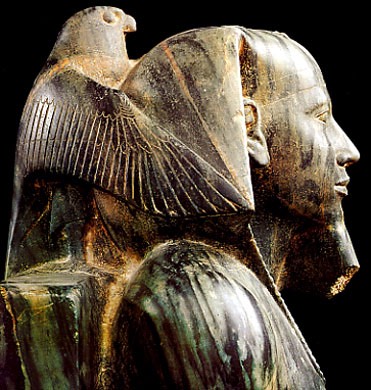Pyramid
With a height of 143.5m and only 3m smaller than Kheops', the pyramid of Khefren is the second tallest to have been built in Egypt. Khefren built his pyramid on a higher part of the Giza plateau, which makes his pyramid look higher, but whether this was a coincidence or the result of Khefren's desire to outdo his father, is not known.
The bedrock on which the pyramid was built had a natural slope of 3 to 6°. In order to compensate for that, the ancient builders cut away some 10 m of rock where the northwest corner of the pyramid would be, and they added some large blocks for the southeast corner.
Aside from the bottom course, which was done in granite, the entire pyramid was encased in limestone from the quarries of Turah. Most of the outer casing has been stripped over the centuries by stone robbers, leaving only the top part of the original stone. This has given the pyramid its distinctive modern-day look.

Built on a higher part of the Giza plateau, Khefern’s pyramid appears to be the highest pyramid at Giza, while it is actually 3 metres smaller than Kheops'.
The casing blocks that were used for the top courses of the pyramid are a lot smaller than those remaining at the bottom. These blocks are often staggered rather than flush, suggesting that they were cut before they were laid, either because it was more practical to do so, or as a result of the fact that the lower courses of outer casing were stolen.
This does, however, suggest that even at the time of Khefren, the building of pyramids was still somewhat experimental.
The pyramid's internal structure is less complex than those of the pyramids of Kheops and Snofru.
There are two entrances, both slightly off-centre and, following tradition, in the north. The first entrance is at ground level, the second one some 11.54m above the ground. Both entrances are followed by a descending passage that ends in a horizontal section.
A subsidiary room opens off the horizontal section to the west of the lower passage. It was cut into the bedrock, and has a pented roof. The purpose of this room is not clear. It may simply have served as a storage room for offerings, or it could have been a serdab room, where the deceased king could come and collect his daily offerings.
At the end of the horizontal section of the lower passage, a second passage leads back up, finally meeting with the horizontal section of the upper descending passage. From there, a horizontal corridor leads to the burial chamber, located at ground level and not exactly at the centre of the pyramid.
The burial chamber opens to the west of the corridor. It measures 14.15 by 5 m and is 6.83 m high. Its roof is made of limestone and is pented.
A pit cut into the floor may probably have been used for the canopic chest.
The sarcophagus, made of black, hard granite, was set at the far end of the burial chamber. It was found to contain the bones of a bull, most likely part of an offering made at a later date, when the king's body had already been robbed and lost.
Satellite Pyramid
Only the outlines of the foundations of the small satellite pyramid, built to the South of the main pyramid, have been found, the rest probably being dragged off by stone robbers.
The satellite pyramid has two descending passages one of which extends beyond the pyramid and leads to a small niche. In this niche, a wooden box was found containing the remains of a shrine that was ritually chopped up into different regular sized pieces. This shrine may have held a statue of the king's Ka, confirming the similarity with the South Tomb in the complex of Netjerikhet at Saqqara, which is believed to have been intended as a tomb for the king's Ka.
