Pyramid
With its 146.59m in height, Kheops' pyramid, has indeed deserved its modern-day nick-name of The Great Pyramid. Khefren's adjacent pyramid appears to be somewhat higher, but this is only because it was built on a higher part of the Giza platform. It is, in fact, slightly over 3m “smaller".
Like the pyramids at Dashur, built by Kheops’ father Snofru, the Great Pyramid consisted of huge core blocks, laid in horizontal courses, encased in fine limestone.
As with most pyramids, the outer casing has been removed over the centuries to be reused in other buildings, leaving only the pyramid's naked core. What does remain of the outer casing shows a high degree of craftsmanship and precision.
The pyramidion of this monument is, like with so many other pyramids, missing as well. A wooden structure was put on top of the pyramid in modern days, to give the many visitors of this monument an impression of its original height.
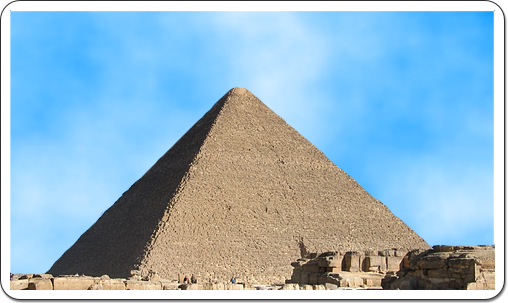
View on the Great Pyramid of Kheops at Giza.
Like Snofru's pyramids at Dashur, a part of the Great Pyramid's internal structure was built inside the pyramid's core, rather than underneath it; a practice that would be abandoned by later pyramid builders. Kheops' internal structure, however, is somewhat less complex than that of Snofru's pyramids at Dashur.

Click or tap on the little circles on this 3D drawing to learn more about the Great Pyramid.
Source: Lehner, Complete Pyramids, p. 108.
From the entrance, traditionally located slightly off-centre in the northern face of the pyramid, sloping at an angle of 26° 34' 23", leads down to a subterranean chamber. The first 28.8m of the passage run through the pyramid's core, and then another 30.3m through the natural rock of the plateau.
The subterranean chamber is roughly hewn and gives the impression of not being finished. It has longtime been assumed to have been intended as the burial chamber in the pyramid's original plan, before Kheops and his architects had decided to go for a completely different internal structure. It was planned to measure 14m by 7.2 and a height of 5.3m. From its southern corner, a roughly cut passage leads further south to a dead end. As the king's burial chamber was always the last chamber of a series, it seems unlikely that the subterranean chamber would have been intended as such. This is confirmed by the fact that the descending passage leading to the chamber is too small to allow a sarcophagus the size of the one found in the King's Chamber, to be entered. A more recent theory has suggested that this chamber was built below the ground level on purpose, for it represented the underworld. Its unfinished state suggests it was the last chamber that was built, rather than the first and that it was not completed at the time of the king's death. It could also be that it was left unfinished deliberately, to symbolically mark the coming into being of creation out of the primeval, subterranean waters.
Several metres before the descending passage plunges into the the natural bedrock, a second passage leads up to the rooms inside the pyramid's core.
The first room is named Queen's Chamber, a name which is the result of an old misinterpretation that once the king's wife was buried in this room. The chamber is entered via a horizontal passage that connects with the ascending passage from just before the Grand Gallery. It measures 5.8m by 5.3 and a height of 6m. A corbelled niche, 4.7m high, in the east wall may once have housed a Ka-statue of the king. If so, the purpose of the so-called Queen's Chamber was the same as that of the serdabs found connected to private mastabas and to the Step Pyramid of Netjerikhet: it marked the place where the deceased king could come and collect his daily offerings.
At the point where the ascending passage connects to the horizontal passage leading to the Queen's Chamber, a low narrow passage connects to the Grand Gallery, a monumental passage of 46.7m by 2.1 and a height of 8.7m, leading further up to the King's Chamber. The corbelling of its roof does not run op entirely to the top, which is covered by slabs. Regular holes in the walls are believed to have been sockets for large beams that were to hold back the blocks which sealed the ascending passage.
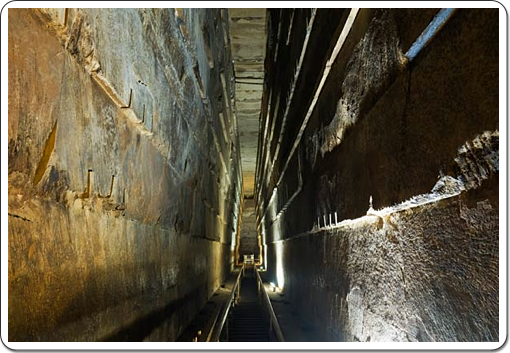
A view inside the impressive Grand Gallery of Kheops' pyramid.
The Grand Gallery eventually leads up to a relatively small antechamber which, in turn, opens on to the Kings' Chamber, the actual burial chamber of Kheops. This rectangular chamber, made entirely out of red granite, measures 10.5 by 5.2m and a height of 5.8m.
The king's sarcophagus is traditionally located in the west of this room. It is slightly larger than the passages leading to the chamber where it was located, which means that it put in place as the pyramid was being built around it.
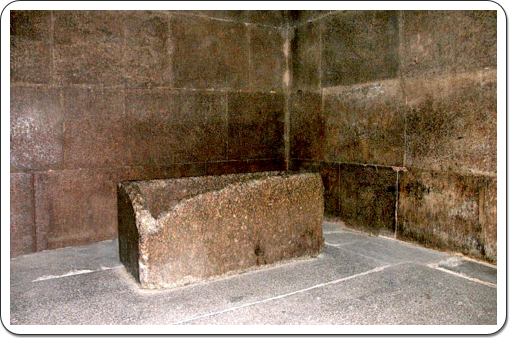
Despite all measures to seal off the burial chamber, the king's sarcophagus was found empty.
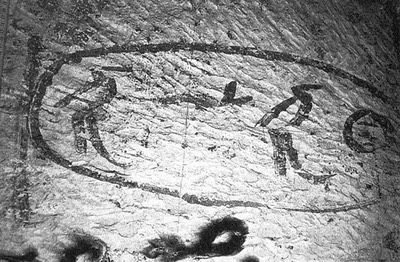
Graffito showing the name of Kheops, left behind by a team of builders in one of the relief chambers.
Above the King's Chamber, there are five equally size stress-relieving chambers. The topmost chamber has a pented roof to distribute the weight and stressed of the pyramid's core above. Graffiti left behind in these chambers give us the names of the teams that built them. Interesting is the fact that Kheops' name is also present in the grafitti. As these chambers were completely sealed off since they were built only to be accessed again for the first time in the 19th Century, the graffiti provide the ultimate proof that this pyramid was indeed built for Kheops.
Additional confirmation that the Great Pyramid was built during the reign of Kheops comes from the 2013 find of administrative documents that irrevocably link Kheops to the building of this monument.
Both the Queen's and the King's chambers have so-called air-shafts leading up from the northern and southern walls through the pyramid's core, a unique feature of Kheops' pyramid.The air-shafts of the King's Chamber lead all the way up to the outside, but as the outer casing is missing, it is not certain if the casing stones locked these shafts or not.The shafts of the Queen's Chamber stop somewhere inside the pyramid. A small camera riding up one of these shafts stumbled upon what looked like a stone door. A hole drilled in that stone door, revealed that the shaft continued after it, only to be blocked again by another stone door.It should also be remarked that the northern air-shafts point to the circumpolar stars, while the southern ones were oriented towards the stars that form what we call the belt of the constellation Orion. The circumpolar stars where visible every night of the year and were considered to be indestructible stars. It was hoped that the king's spiritual remains would travel to these stars after his burial, and share in their indestructibility. The shafts pointing to Orion's belt may have played an important part in the king's burial ritual.
Queens' Pyramids
To the southeast of the main pyramid, there are three Queens' Pyramids. The foundations of the these three pyramids were not levelled out, causing their bases not to be completely square and level.
Each pyramid had a stepped core, which was then encased in limestone to complete the pyramid shape. The entrance was located in the northern face of the pyramids, with a descending passage leading down to a subterranean burial chamber.
The identity of the queens for whom these monuments were built, is not known for certain. The presence of a cache just north of the northernmost pyramid containing objects that belonged to Hetepheres I, Kheops' mother, has led to the assumption that she may have been buried in this pyramid.
An inscription found in the chapel of the mastaba of Kawab, one of Kheops' sons, may indicate that the middle pyramid was built for Kawab's mother, a queen Meretites.
The mortuary chapel that was built to the east of the southernmost pyramid, was converted into a temple for Isis during the the Late Dynastic Period. Henutsen, whose name is known only from Late Dynastic sources, may perhaps have been the queen buried in this third pyramid.
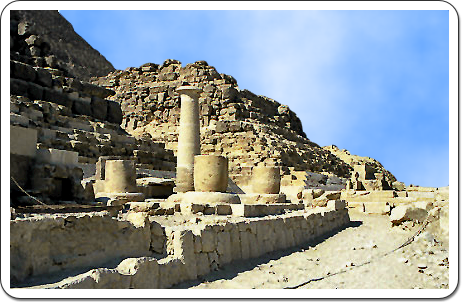
The Late Dynastic Isis temple built to the East of the pyramid of a queen named Henutsen.
Satellite Pyramid
A satellite pyramid, measuring only 20m per side and almost totally demolished, was found next to the southeastern corner of the pyramid itself. It has a descending passage that ends in a small room that may, at one time, have housed a Ka-statue of the king.