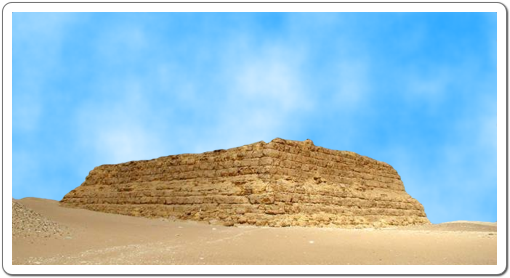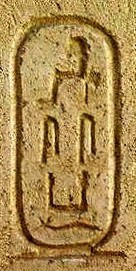Location
Shepseskaf was the first king to return to Saqqara after most of his 4th Dynasty predecessors had either preferred Dashur in the south (Snofru) or Abu Rawash (Djedefre) and Giza (Kheops, Khefren and Mykerinos) in the north to build their funerary monuments.
This return to Saqqara has often been interpreted more as a distancing of Giza and of the supposedly oppressive politic followed by Kheops and Khefren, but there are, in fact, no valid arguments that support this theory. The reasons behind this move may as well have been religious, political or purely practical in nature.
Whatever Shepseskaf’s motivations for returning to Saqqara may have been, it is perhaps also telling that he moved to an area in Saqqara that does not appear to have been used before, at least not for a royal burial: Saqqara-South. In fact, his tomb is the southern-most royal tomb of Saqqara.
Several 6th Dynasty kings favoured this part of the Memphite necropolis for their burials as well.
Structure
Even in the choice of his funerary monument, Shepseskaf chose not to follow the standard established by his ancestors.
The tomb consists of a mastaba-shaped superstructure with a small mortuary temple to the east. No satellite or queen’s pyramids appear to have been built.

Interactive map of the tomb of Shepseskaf. Click or tap on the map to learn more.
Source: Lehner, Complete Pyramids, p. 139.
Mastaba
The mastaba, which has earned this monument the name Mastabat el-Fara'un, was 99.6 metres long and 74.4 metres broad. It was originally encased in limestone, except for its base course, which was in granite. It had a slope of 70° and certainly was shaped like a shrine: a rounded top flanked by two almost vertical walls.

Interactive 3D map of the Tomb of Shepseskaf. Click or tap on the map to learn more.
Source: Lehner, Complete Pyramids, p. 139.
The mastaba is entered from the north side, from where a corridor descends for 20.95 metres with a slope of 23°30'. At the end of the passage is a horizontal corridor passage followed by a second passage blocked by three portcullises and an antechamber. A short passage to the west goes down into the vaulted burial chamber that measures 7.79 by 3.85 metres and has a height of 4.9 metres. Fragments of the sarcophagus indicate that it was made of a hard dark stone and decorated like Mykerinos’.
To the south of the antechamber a corridor extends with 6 niches to the east again similar to the niches found in the pyramid of Mykerinos.

The oddly shaped tomb of Shepseskaf at Saqqara.
The mastaba is enclosed within two mudbrick walls: the first also incorporates a small mortuary temple that had some open courts, an offering hall and a false door, flanked by 5 magazines. The long causeway that extended towards the East has not (yet) been excavated.
