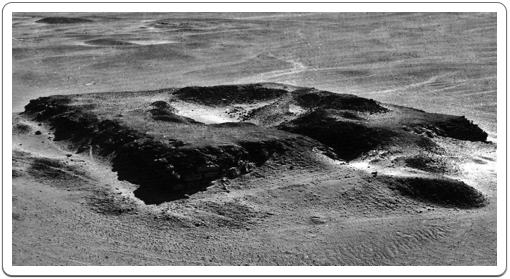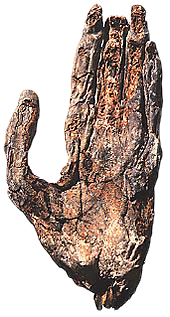Based on the Abusir Papyri, it was longtime suspected that Neferefre’s funerary monument had to be located at Abusir, but it took until the early 1970s for the remains of the unfinished pyramid complex which lay to the southwest of Neferirkare's to be identified as his.
The pyramid itself was indeed left unfinished, and the accompanying mortuary temple was but finished in the years following Neferefre's early death. No Satellite or Queen's Pyramids appear to have been built, nor has there been a trace of a causeway and a Valley Temple.

Interactive map of the Pyramid and Mortuary Temple of Neferefre. Click or tap on the little circles to learn more about the different elements of this monument.
Source: Lehner, Complete Pyramids, p. 147.
The King’s Pyramid
Neferefre's pyramid was started with a base of 65 metres square, approximately the size of Sahure's Pyramid. The builders had started levelling the ground where the pyramid was to be build and the had dug a pit in the middle of it, where the burial chamber was planned. They also dug a trench leading from the north side of the square towards the pit.

Neferefre’s unfinished pyramid just before the excavation works started.
Source: Verner, Abusir, Realm of Osiris, p. 114.

The mummified left hand of Neferefre is among the few remains found in his pyramid.
Source: Verner, Abusir, p. 118.
The entrance corridor was constructed in the trench. It led to an antechamber that was located under the centre of the pyramid. A door in the west wall of the antechamber led to the burial chamber.
The burial chamber had a gabbled roof, but the number of limestone beams was reduced to one, where probably originally three were intended. The remaining space above the roof was filled with lumps of stone and rubble.
Few traces remain of the king's funerary equipment: some fragments of a red granite sarcophagus, fragments of alabaster canopic jars and some skeletal fragments of the king's mummy, including his left hand. From the few remains of his body, it has been determined that the king died at the age of about 22 or 23 years old.
Only one step of the core of the pyramid was finished, which has given this monument the shape of a mastaba. The core itself consisted of an outer wall of four or five courses of limestone and an inner wall of smaller blocks. The filling between these walls was made of roughly shaped limestone blocks, mortar and sand.
The Mortuary Temple
The mortuary temple that was built to the east of Neferefre's pyramid was completed in three stages.
The first stage, hastily finished following the king's death, may probably only have consisted of a small temple built against the east face of the pyramid. The entrance was unusually located in the south (rather than the east) and led to a vestibule and three chambers, one of which was the actual offering room, containing a false door made of red granite and an altar. If two seal impressions bearing the Horus-name of Shepseskare can be taken as evidence that it was Shepseskare and not Niuserre who succeeded Neferefre, then the chronology of the 5th Dynasty may need to be revised slightly.
The second stage of the mortuary temple was definitely added by Niuserre. It extended the original temple to the east and moved the entrance to the complex to the centre of the east as well. Niuserre also added several magazines to the temple. Two wooden boats, intended for the deceased king's journey to and through the world of the dead, were buried in one of these magazines. In the northern magazines, another archive was found informing us of the administration of the Abusir site.
A large hypostyle hall, the earliest known in Ancient Egyptian architecture, was built in the south of the temple. It consisted of four rows of five, probably wooden columns of which only the bases remain. Several statues were found in this hall.
To the east of the hypostyle hall stretched the House of the Knife, a ritual butchery house were sacrificial animals were slaughtered for the offerings and festivals that were needed for the funerary cult(s) at Abusir. It was, however, only used as such for a short period. It was converted into storage during the third and last building phase of the temple.
During the third stage, the temple was again extend towards the east. A new entrance, supported by two columns was added, as well as a court lined with 24 wooden columns.
The Abusir papyri suggest that the temple remained in use for quite a long time and that it played a pivotal role in the administration of the Memphite necropolis.