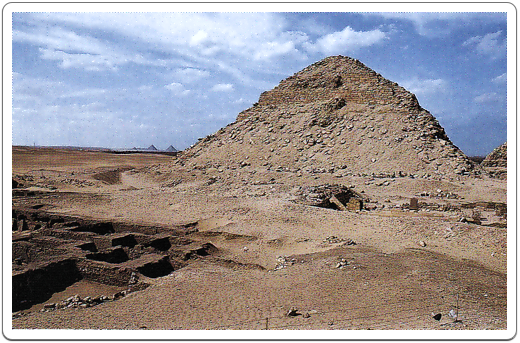Niuserre completed the pyramids of his father, Neferirkare and brother Neferefre and he probably converted his fathers satellite pyramid into a funerary complex for his mother Khentkaus II.
In addition to this, he also built his own funerary complex and a solar temple at Abusir. The pyramids of Sahure, Neferirkare and Neferefre had been aligned along the same diagonal, probably pointing towards Heliopolis. Niuserre broke that diagonal by inserting his pyramid between those of Sahure en Neferirkare. The reason for this is quite clear: this allowed him to complete his father’s causeway and Valley Temple and easily incorporate them into his own funerary complex.
Thus Niuserre's funerary complex consists of all the traditional elements, except a Queen's Pyramid: a main pyramid, with a satellite pyramid on its southeast corner, a mortuary temple and a causeway leading to the Valley Temple.

Interactive map of the Pyramid Complex of Niuserre at Abusir. Click or tap on the little circles to learn more about the different elements of this monument.
Source: Lehner, Complete Pyramids, p. 149.
The King’s Pyramid
Despite the long reign of Niuserre, his pyramid is one of the smaller ones at Abusir. It measured 78.9 metres square at the base and rose to a height of 51.68 metres. This may perhaps have been the result of the choice of location, which left Niuserre not that much space to increase the size of his pyramid.
The core of the pyramid was built in steps which were then encased in fine limestone. Its entrance is traditionally located along the north face of the pyramid. From the entrance, a passage first enters horizontally through the thickness of the encasing and then descends down into the ground below the pyramid. Three portcullises blocked the passage. The slope of the passage decreased beyond the portcullis blocks and the passage slightly deviates to the east from there on, until it reaches the antechamber.
A door in the west wall of the antechamber leads to the king's burial chamber. The passage between the two chambers is located directly underneath the centre of the pyramid.
Both the antechamber and the burial chamber were lined with fine limestone and roofed with three layers of enormous limestone beams.

The pyramid of Niuserre, with the corner of the Mortuary Temple of Neferirkare in the front, to the left. Further north, to the left, the Giza Pyramids can be seen.
Source: Lehner, Complete Pyramids, p. 149.
The Mortuary Temple
The shape of Niuserre's mortuary temple is unusual. The inner temple stretched along the pyramid's east face. It consisted of some magazines in the north, the inner sanctuary and the five statue niches. Niuserre's mortuary temple is also the first to have had an antechamber with one pilar in front of the inner sanctuary.
A wall, with two pylon-like structures, one to the north and one to the south, separates the inner temple from the outer. The pylons are seen as the precursor of the pylons of later Egyptian temples and as such probably already symbolised the mountains of the horizon in between which the sun (the pyramid) shone.
The outer temple was built to the south, stretching east, giving the entire temple a strange L-shape. This was necessary in order to avoid some mastabas which had been built between the pyramids of Sahure and Neferirekare. This part of the temple consists of an open court framed with pillars and an entrance hall.
The causeway bends and stretches its way to the Valley Temple that was originally begun for Neferirkare.
The Valley Temple
The Valley Temple was entered via a portico with two rows of four columns. The floor was made of basalt, while the walls were lined with fine limestone, decorated with painted reliefs. The causeway could be entered via a chamber in the north.