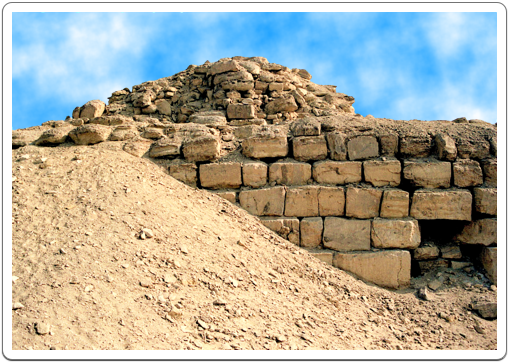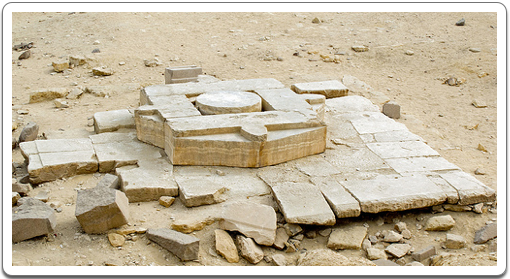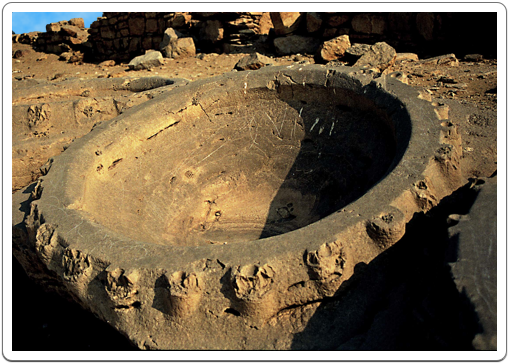Next to Snofru, Niuserre must be considered as one of the most productive builders of the Old Kingdom. Not only did he complete the funerary monuments of his father Neferirkare, his mother Khentkaus II and his brother Neferefre at Abusir, he also rebuilt Userkaf’s Solar Temple and he built his own funerary monument and Solar Temple at Abu Gorab, about 1 km north of Abusir, as well. The building activity concentrated on the Abusir region must have been tremendous during his reign!
As was the case with Userkaf's Solar Temple, Niuserre's appears to have been built in mudbrick first before it was rebuilt in actual stone. When finished, it consisted of a Valley Temple, located on the shore of Abusir Lake, an upward sloping causeway and the actual temple.
To the south of the temple, a stone replica of a boat was built, probably a symbol either for the sun’s voyage through the heavens, or the king's.

Interactive map (below right) and 3D rendering of the Solar Temple of Niuserre at Abu Gorab. Click or tap on the little circles to learn more about this monument.
Source: Lehner, Complete Pyramids, p. 151.
The Valley Temple has been badly damaged and its few remains are mostly immersed in the water. It was impossible for the archaeologists examining this building to draw an accurate ground plan. What we do know is that its entrance was a portico with four pillars. Based on the size and shape of the pillars. base, it has been determined that their capitals were palm-leaf shaped. An entrance corridor, with rooms to the left and right, led to the causeway.
The causeway steeply ascended to an impressive terrace that was formed by extending a natural hill using mudbrick encased with limestone blocks, on which the actual temple was built.
The temple itself is rectangular in shape, but unlike the Valley Temple, it was oriented towards the cardinal points. The entrance is located in the east, with the entrance hall extending from the temple's rectangular enclosure wall. The entrance hall itself consisted of a long corridor that led to a second, traverse corridor, which opens onto the temple's open court.
The temple's main edifice, a huge limestone obelisk that once rose to a height of 36 metres, stands on top of a pedestal building taking up most of the west of the open court. The pedestal building had a square base and sloping sides, making it look like a truncated pyramid. It was built of limestone, with a red granite base and rose to a height of 20 metres.

The remains of the pedestal building onto which the obelisk was built. Together, they rose to a height of 56 metres, higher than Niuserre's pyramid.
A huge altar was built using five slabs of Egyptian alabaster (calcite) in front of the pedestal building and along the temple's axis. Its central part was shaped to symbolise the sun, while the four slabs around it resemble the hieroglyphic sign for “offering” or “to rest”, the whole meaning “May Re be satisfied”.

The altar in front of the pedestal building, shaped to symbolise the words "May Re be satisfied".
A set of nine alabaster basins, each 1.18 metre in diameter has been interpreted as related to offering rituals, but the absence of flint knives and other material related to the offering of sacrificial animals contradicts this thesis. Their function may have been purely symbolic.

One of the nine basins located against the east wall of the open court.
A passage to the left of the entrance hall leads to a set of corridors with finely carved reliefs related to the king's Heb Sed festival. This is an indication that Niuserre ruled for at least 30 years and that this part of the temple was decorated at quite a late stage in his reign. In a section that led to the pedestal building, reliefs representing the 3 seasons of the Ancient Egyptian year (inundation, sowing and harvest) have been found.
Storage magazines, probably intended for the temporary storage of offering material, located to the right of the entrance complete this building.