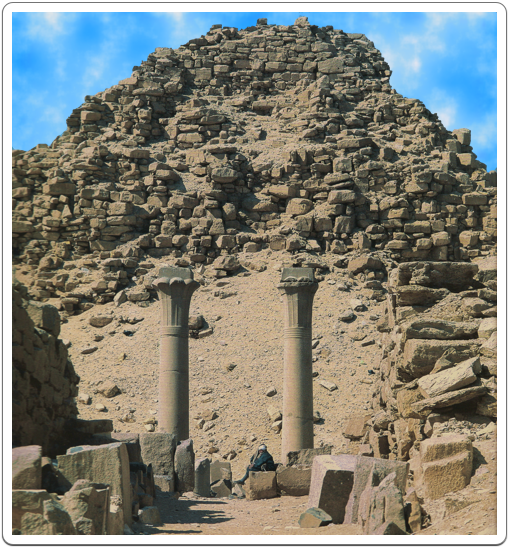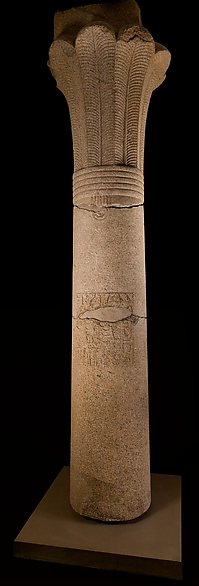Sahure was the first king to have his funerary monument built at Abusir. In this, he may have been influenced by Userkaf's decision to build a Solar Temple at Abusir. Another factor that will certainly have determined Sahure’s choice was the vicinity of Abusir Lake to the east, which made the complex easily accessible for the funerary cult it was supposed to house.
The funerary complex contained all the elements which, by that time had become standard: a pyramid in the west with its entrance in the north and a mortuary temple stretching east. There were also a satellite pyramid in the southeast and a Valley Temple. A Queen’s Pyramid appears to be missing.
The internal layout of the pyramid, the mortuary temple and the Valley Temple, however, were still not standardised in Sahure’s time.

Interactive 3D cut-away of Sahure’s pyramid and Mortuary Temple. Click on the little circles to learn more.
Source: Lehner, Complete Pyramids, p. 143.
The King’s Pyramid
The pyramid was relatively small, with a base of 78.75 metres square and originally rising to a height of a mere 47 metres. Its core was made up of roughly shaped limestone blocks that were quarried to the west of Abusir. They were laid in five or six steps, with the blocks held together with mud mortar.
In the north, the builders left a large gap which allowed them to work on the pyramid's internal structure while building the core around it. This gap was later filled with debris.

Sahure’s pyramid as seen from the southern portico of his Mortuary Temple.
Source: Verner, Abusir. Realm of Osiris, cover photo.
The pyramid's internal structure is very simple. The entrance is located in the north, slightly east off centre, near the ground level.
A short descending passage lined with red granite was blocked at the bottom by a heavy granite portcullis. From there, the passage, 1m87 high and 1m27 wide and lined with limestone ascends slightly towards the burial chamber. The last part of the passage prior to entering the burial chamber was again lined with granite.
The burial chamber is a fairly simple rectangular room measuring 12.6 by 3.15 metres. The roof was gabbled with 3 tiers of enormous limestone beams. The burial chamber has been very badly damaged and only a single fragment of the basalt sarcophagus has been found.
The Mortuary Temple

Interactive map of the Mortuary Temple and Pyramid of Sahure. Click or tap the little circles to learn more.
Source: Lehner, Complete Pyramids, p. 143.

Part of a column, its capital in the shape of palm tree leaves, from the mortuary temple of Sahure, now at the Metropolitan Museum.
Although the internal structure of the mortuary temple was not yet standardised in Sahure’s time, it is clearly the precursor of most of the subsequent Old Kingdom mortuary temples.
Its entrance, a doorway framed in granite, led to a closed corridor that was laid out around a pillared court. Reliefs show the king fishing and hunting accompanied by his courtiers. This symbolised the king taming the wild powers of nature, one of his sacral duties.
The pillars in the court have a palm-leaf shaped capital and their shafts display the king's name. An offering table in Egyptian alabaster (calcite) once stood in the centre of this court. The reliefs on the walls show the king's victories over his enemies, which was, again, part of his sacral duties. A unique relief in the open court represented some bears which were probably imported from Asia.
A transverse corridor west of the pillared hall separates the outer temple from the inner. One of the earliest examples of reliefs representing a sea voyage can be found on the east wall, while small chambers to the west were decorated with scenes of personified provinces carrying offerings into the temple. The offerings were stored, perhaps only symbolically, in magazines on either side of the temple.
Following the temple’s main axis, a short alabaster staircase led to a room with 5 niches, each presumably containing a statue of the king.
Only fragments have survived from the temple's sanctuary an its false door in front of which priests would deposit the daily offering for the deceased king. It also contained a granite statue of the king and an offering basin with a drain of copper tubing. In the north wall a granite doorway led to five more rooms, two of which also had limestone basins with copper drains.
The Satellite Pyramid
The Satellite Pyramid of this complex was located at the southeast corner of the main pyramid. It had a small entrance to the north leading down to a "burial chamber". It was surrounded by its own enclosure wall.
The Valley Temple
The Valley Temple was located at the edge of Abusir Lake. It had two landing ramps, one facing east, the other facing south, the latter perhaps in the direction of Sahure’s royal palace.

Interactive map of Sahure’s Valley Temple. Click or tap on the little circles to learn more.
Source: Lehner, Complete Pyramids, p. 143.
The east ramp leads up to a columned portico, the roof of which was decorated with golden stars on a dark blue background. The eight pillars had the same palm-leaf shaped capitals that can also be found in the mortuary temple.
From the portico, a room, shaped like and inverted T, gives access to the 235 metre long causeway that leads up to the entrance of the mortuary temple. The walls of the causeway were decorated with high quality reliefs of gods leading Egypt's traditional enemies.