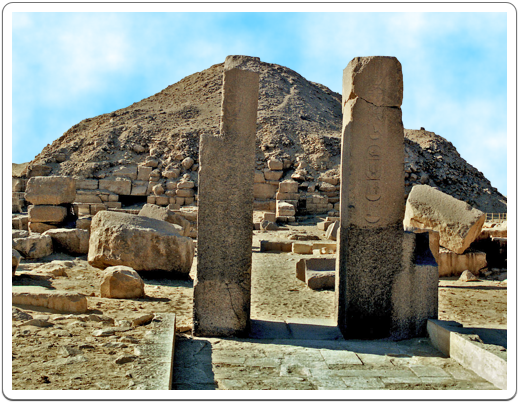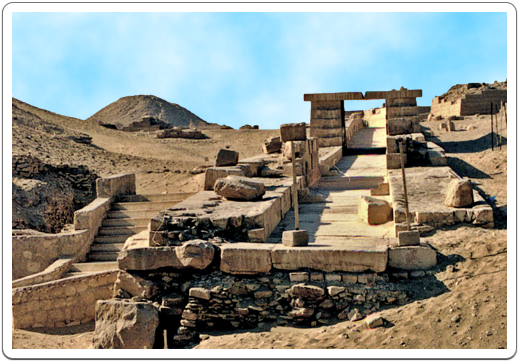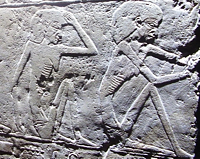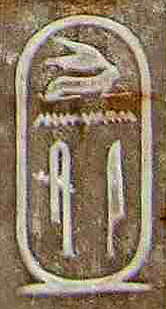The Mortuary Temple
Unas’ mortuary temple is located to the east of his pyramid, as was usual for funerary complexes of the Old Kingdom.
Its entrance lies in the east, along the east-west axis of the complex. It was completed and inscribed by Teti, Unas’ successor, showing that the transition between both reigns went smooth.

The Pyramid of Unas seen from within the remains of his Mortuary Temple.
The entrance opens into a long, narrow entrance hall that in turn gives access to a rectangular open court. The sixteen columns in this court had palm-leave shaped capitals. To the north and south of the court and the entrance hall were some magazines. These could only be entered by the traverse corridor behind the open court, that separated the front from the inner temple.
A door in the centre of the traverse corridor and along the east-west axis of the temple opens onto the 5 statue niches that once contained statues of the king. To the north of theses niches are some further magazines. To the south is a door that opens onto a small room, to the east of which is located the small square antechamber. The roof of this antechamber was once supported by a single pillar, made of red quartzite from Gebel Ahmar near Heliopolis, a hard stone associated with the solar cult.
The actual sanctuary of the temple lies to the northwest of the antechamber, again along the complex’s east-west axis. It contained a granite false door in front of which the daily offerings for the king were deposited. Surrounding it are some further magazines.
The satellite pyramid
The satellite pyramid was located to the southeast of the main pyramid. It was entered by the traverse corridor that separated the front and inner parts of the mortuary temple.
Its entrance was located on the north side of the pyramid. The substructure was simple and straightforward: a corridor opened onto a rectangular chamber located directly in the vertical axis of the small pyramid.
The causeway
The causeway is, next to the Pyramid Texts, the most impressive part of Unas' funerary complex. With its 750 metres length, it must have been one of the longest pyramid causeways ever constructed, equalled only by the causeway of Kheops at Giza.
The causeway connects the mortuary temple to the Valley temple. It was built in a long Wadi that opened onto a lake east of the pyramid. Some of the blocks used to fill gaps in the embankment came from the enclosure of Netjerikhet’s complex, which suggests that by the end of the 5th Dynasty, Netjerikhet’s complex had already fallen into decay.
Only bits and pieces of the original decoration of the inner walls of the roofed causeway have been found. They can merely hint at the diversity of scenes that covered the causeway.
Part of the decoration appears to have been dedicated to the representation of the building of the funerary complex: the transport by boat of the granite palm columns for the mortuary temple and craftsmen working gold or copper. What a pity that not more of these reliefs have been recovered!
Another part represented the usual offering scenes, labourers working on the fields, harvesting grain or gathering figs and honey. The traditional offering bearers are present as well as they carry the rich produce of the estate into the temple.

The causeway before its final bend towards the pyramid, shown to the left. Parts of the walls and the ceiling have been recovered and restored.

A unique scene on the walls of Unas’ Causeway, shows people emaciated by famine.
Other scenes include battles with enemies and representations of wild animals. One scene found on the walls of the causeway has puzzled many generations of Egyptologists: it shows a person emaciated by famine. There are some who believe that this refers to an actual famine that occurred in Egypt during Unas' reign. If, however, this is the case, then this would be a rare example of an historical event -a negative historical event!- to have been represented in a royal mortuary complex. Others believe that it represented a famine that occurred outside of Egypt. It is also possible that this scene is part of the set of scenes that represent the enemies of Egypt…
In order to connect the Valley temple to the mortuary temple and in order to follow the natural Wadi, the causeway shows bends twice to the South. At the uppermost bend, two boat pits, each 45 metres long, have been found immediately to the South of the causeway.
The Valley Temple
The Valley temple was built near a lake located to the southeast of the main pyramid and near the entrance of a Wadi that would be used to connect the Valley temple to the mortuary temple. In fact, it may well be that these two features determined the choice of location for the entire complex!
The Valley temple, of which only parts still remain, was once a massive building. It was accessed through a ramp that opened onto a columned court. A narrow passage gave entrance to a traverse room, which in turn opened to a second traverse room in the south, a room with two columns in the north and a third room in the northwest. This latter room is connected to the causeway, through a door located in the northwest corner of the room. To the south of this room was a fourth room with three niches and some magazines
