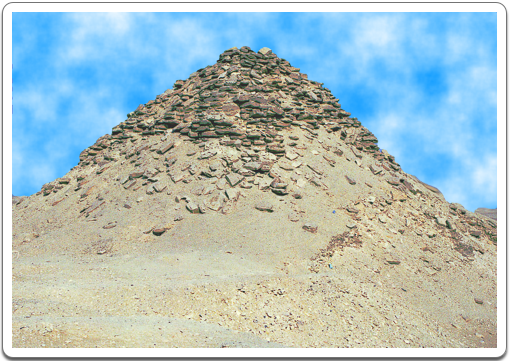The King's Pyramid
The main pyramid measured 73.3m to a side. With a slope of 53° it originally rose to a height of 49m. It was thus considerably smaller than the pyramid of Mykerinos at Giza or than Netjerikhet's nearby Step Pyramid. The smaller size of the pyramid has often been interpreted as a sign of diminished power for the king and the central government, after the demanding toll the 4th Dynasty building projects at Giza and Dashur is supposed to have taken.
The pyramid consisted of an outer casing of fine limestone, around a core masonry that was laid in such an irregular manner that when the casing was stripped, the pyramid core crumbled into a large pile of rubble. It now offers a desolate view that contrasts highly with the nearby Step Pyramid. Userkaf’s architects may have chosen deliberately to build the pyramid in this manner, either because it would take up less time, resources and effort, or because of the specific geology of the Saqqara formation.

Interactive 3D view on Userkaf’s pyramid. Hover over the image and click or tap the little circles to learn more about the structure of this monument.
Source: Lehner, Complete Pyramids, p. 140.
The pyramid's entrance is located in the center of its north side and opens onto a substructure that is entirely underground. An 18.5 meter long descending passage goes down to a horizontal corridor, that was partially clad with granite blocks and in the middle of which was a huge portcullis slab. Almost immediately behind the portcullis, a short corridor to the east opened on a T-shaped magazine.
Further down the main corridor was an antechamber of 4.14 by 3.12 metres. To the west, this antechamber opened onto the actual burial chamber, that measured 7.87 by 3.13 metres (see cut-away of pyramid).
The burial chamber was originally completely lined and paved with fine limestone. Its pented ceiling consisted of huge limestone beams leaning against each other. None of the internal walls of the pyramid was decorated, as was usual at this period.
The basalt sarcophagus was found empty.

Today, Userkaf’s pyramid looks more like a heap of stones rising from the sand than like an actual funerary monument.
The offering chapel to the east of the pyramid
There remain only traces of an offering chapel that was located on the East of the pyramid. It consisted of a small, central room, that contained a quartzite false door in front of which offering would have been placed. To each side of the room, there was a narrow chamber.
The floor of this edifice was made of black basalt. Its walls had a base of granite but were completed in fine limestone, that was once carved with reliefs of the highest quality showing the usual offering scenes. Userkaf’s pyramid complex is the only complex where the offering chapel is separated from the mortuary temple.