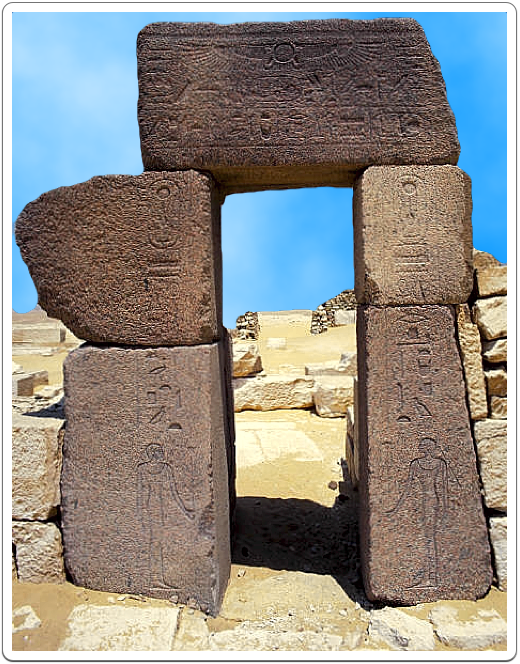The Mortuary Temple
Like the King's Pyramid, the mortuary temple too was built according to the standard layout. Even its decoration, which was reconstructed from many fragmentary reliefs, appears to have been a copy of the decorative programme from the complex of 5th Dynasty king Sahure, at Abusir.
The entrance to the temple, located in the eastern wall, led to a transverse hall, followed by an entrance hall or vestibule.
The vestibule was decorated with reliefs showing the king destroying the forces of evil symbolised by animals, such as the hippopotamus, or by human enemies of Egypt.
It was followed by an open court surrounded by 18 rectangular quartzite pillars. The side facing the court of each pillar was decorated with a relief showing the king with a god. The floor of the court was paved with limestone and its walls were left undecorated.
The vestibule and open court are flanked to the north and south by some magazines.
A second transverse hall to the west of the open court leads to the actual inner temple through a doorway in the west and to the satellite pyramid through a passage in the south. Fragments of relief found in the transverse hall show the king performing the ritual run of the Heb-Sed festival, needed for his eternal rejuvenation. Another relief showed the king ready to strike down a Libyan chief in front of his family. This type of scene sometimes refers to actual events that occurred during the king's reign, but is sometimes a mere symbolic representation of the king's duty to protect the country -and hence the entire creation- against its enemies.
The transverse hall is followed by the 5 statue niches, framed in red granite, of which the one in the middle was not only slightly larger than the others, but still held the limestone base of the statue that once stood there. A doorway to the south of the 5 statue niches and a turn to the east leads to the antechamber, supported by a single, octagonal quartzite pillar. The chamber is decorated with reliefs showing the king being welcomed by more than 100 gods and goddesses and some 45 high officials. The decoration on the north wall depicts the king enthroned and protected by Anubis and Nekhbet.
From the antechamber, a door in the north finally leads to the sanctuary, at the western end of which once stood a false door through which the king's Ba could access the world of the living. The reliefs decorating the sanctuary show the king seated in front of an immense offering table, overseeing the many products of his royal domains that are brought to him. On the eastern wall, the slaughtering of the offering-cattle was represented.
Satellite pyramid and Queen's pyramids
The satellite pyramid, located to the south-east of the main pyramid, had a base of 15.75 metres square and a slope of 63°, which was usual for most late Old Kingdom satellite pyramids. The walls of its descending passage and small internal chamber were left unsmoothed.
Three Queen's Pyramids were found near Pepi's: one to the south, belonging to queen Wedjebten, and two at its north-western angle, the western most for Iput II and the northern most for Neith. All three of them had their own satellite pyramid and mortuary temple.
Neith's complex is the finest and also believed to be the oldest of the three. Her titulary reveals that she was a daughter of Pepi I and a wife of her (half-) brother, Pepi II. Her pyramid had a base of 24 metres square and a slope of 61°. Its core consists of three steps of stone, which was encased in limestone. An entrance chapel, decorated with reliefs showing the queen and some offerings, leads to the internal rooms of the pyramid. Neith’s is the first Queen's pyramid to have been inscribed with Pyramid Texts.

A gate at the funerary complex of queen Neith to the northwest of Pepi II’s pyramid.
The pyramid complex of Iput II bears a close resemblance to that of Neith and has the same basic elements. Queen Ankhesenpepi was buried between the pyramids of Neith and Iput II, but not underneath a pyramid. This could perhaps indicate that she was of lower rank than her three companion-queens.
The pyramid complex of Wedjebten too followed the same standards as the two other Queen's complexes. The reliefs inside the secondary enclosure of here temple offer us a rare glimpse of the life of the priests dedicated to her funerary service.
Causeway and Valley Temple
The causeway between Pepi II's mortuary and valley temples was decorated with the traditional scenes of the king trampling on his foes. Like in Sahure's complex, the king was represented as a sphinx or as a griffin. The upper row of reliefs showed the also traditional rows of offering-bearers bringing the produce of the country to the temple.
The valley temple has been recovered as well. It is a building that could be accessed both from the adjourning lake or from the desert. Its entrance door was framed in red granite. Behind it lay a small hypostyle hall with eight rectangular pillars.
Some of its rooms were decorated with the usual reliefs of the king destroying his adversaries, the king being welcomed by the gods or a hunting scene in the swamps.