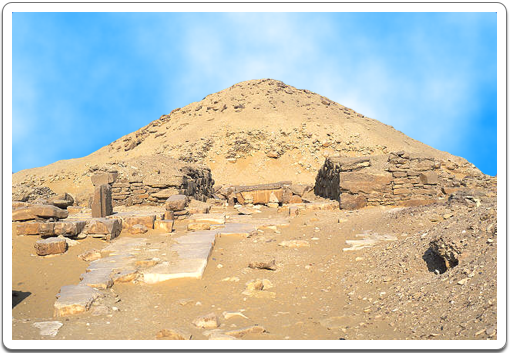The now badly damaged main pyramid had a base length of 78.75 metres and a slope of 52°. Its height was approximately 52.5 metres, which makes it one of the smaller royal pyramids in Egypt. Its core consists of steps against which the outer casing was applied. This technique had already been used for the pyramid of one of Djedkare’s predecessors, Niuserre, at Abusir.
The entrance to the pyramid is at ground-level, and, as was traditional, at the north side of the pyramid. Except for the Bent Pyramid at Dashur, built by the founder of the 4th Dynasty, Snofru, this pyramid was the first to have had a small limestone entrance chapel.

Interactive 3D drawing of Djedkare’s Pyramid. Click or tap the little circles to learn more.
Source: Lehner, Complete Pyramids, p. 153.
From the entrance, a granite-lined passage slopes down towards an almost horizontal corridor chamber, lined with limestone. From the corridor chamber an almost horizontal passage continues towards the inner chambers of the pyramid. About half-way between the corridor chamber and the antechamber, three portcullises were used to block the passage.
The antechamber measures 4.02 by 3.1 meters. To the east of it there are three niches or magazines, that may have served to house statues of the deceased. These three niches were also present in the tombs of Mykerinos, Shepseskaf and Userkaf, but they are missing in the Abusir pyramids.
To the west of the antechamber is located the burial chamber. It measures 7.84 by 3.1 meters and was constructed in an open shaft of 9 meters deep. It was roofed with three large limestone slabs. The basalt sarcophagus was badly destroyed when it was found, but enough fragments have been found to allow for its reconstruction. A niche for the canopic chest was sunk into the floor and concealed by a slab, which didn't prevent it from getting looted. None of the inner rooms of the pyramid appears to have been inscribed.

View on the now badly damaged pyramid of Djedkare, behind the remains of his Mortuary Temple.